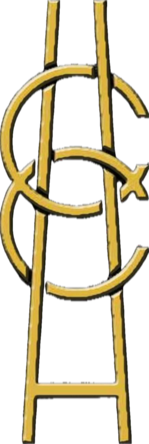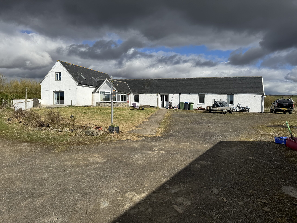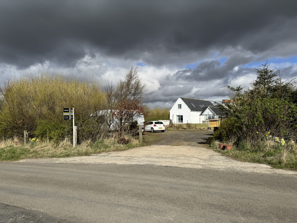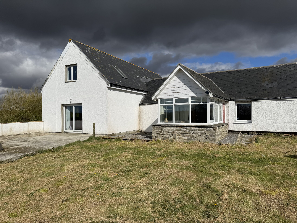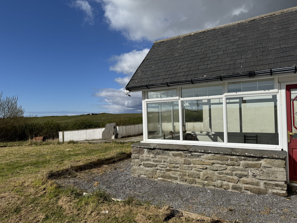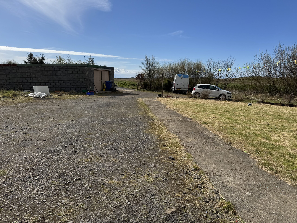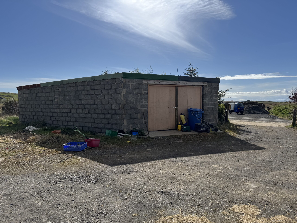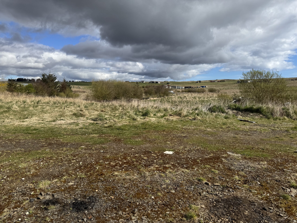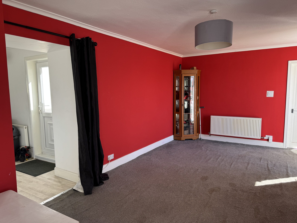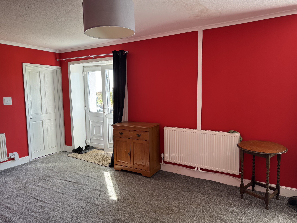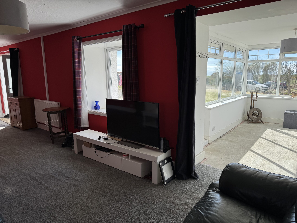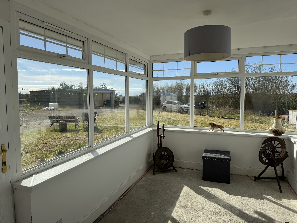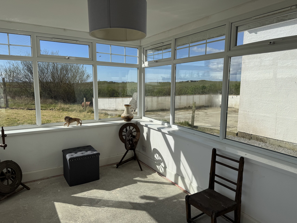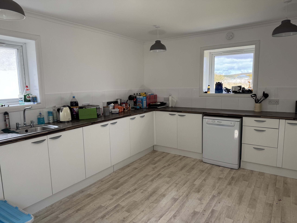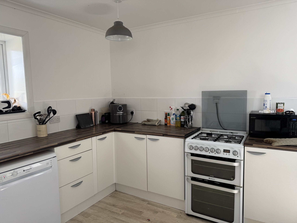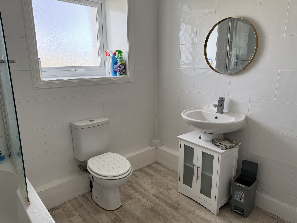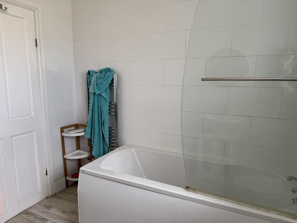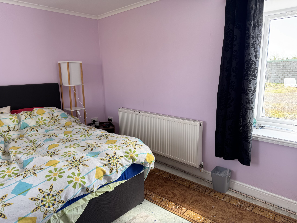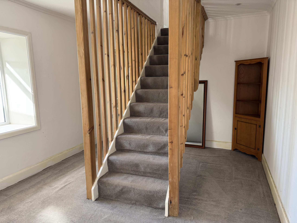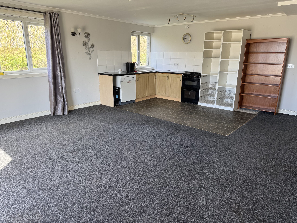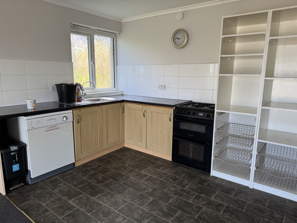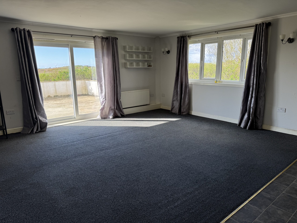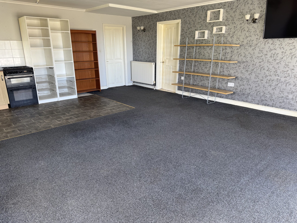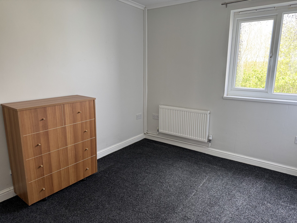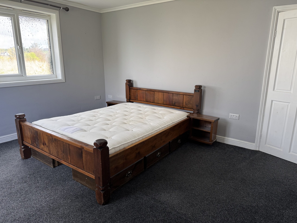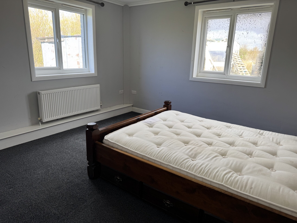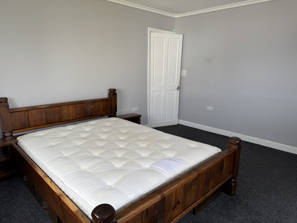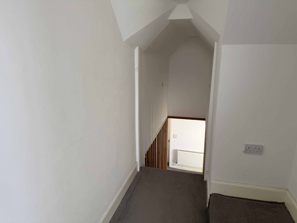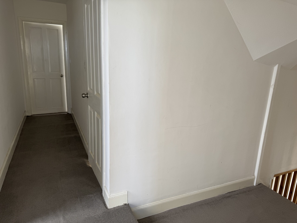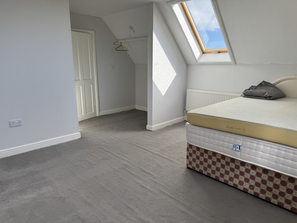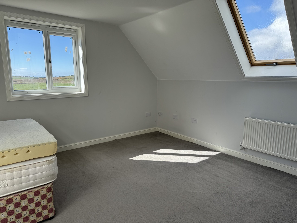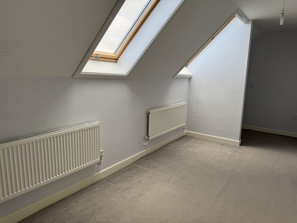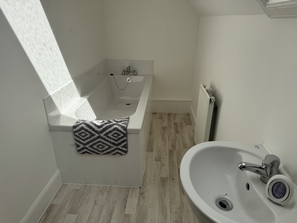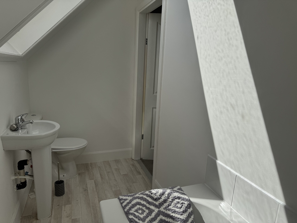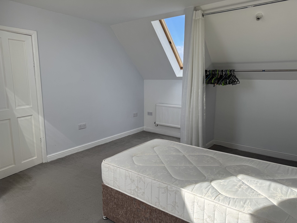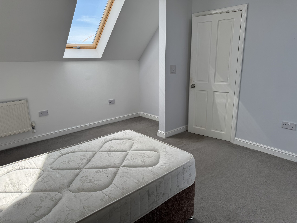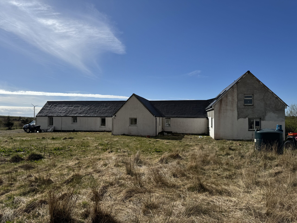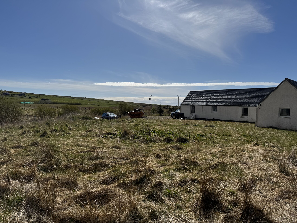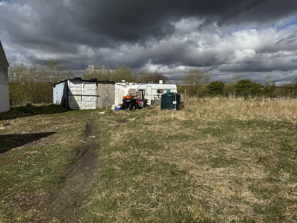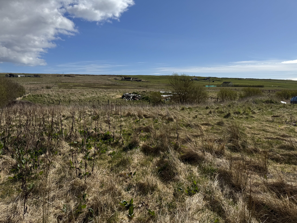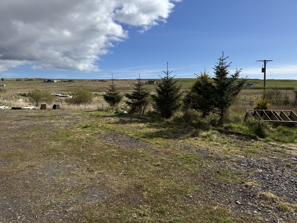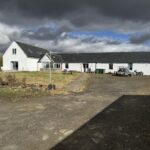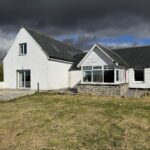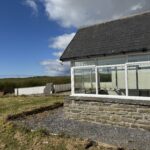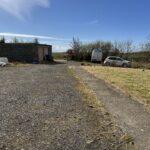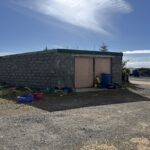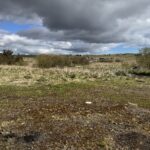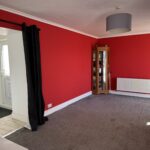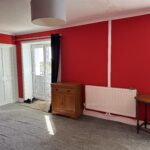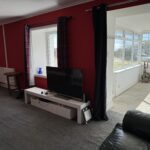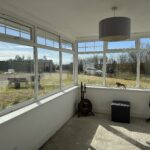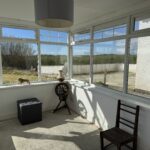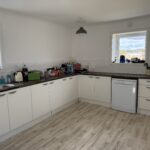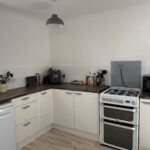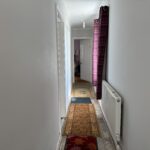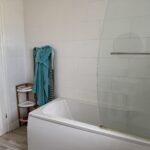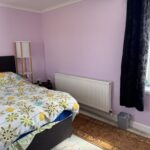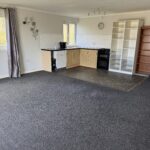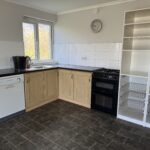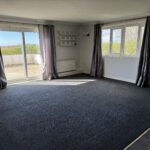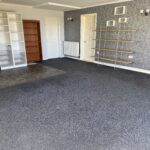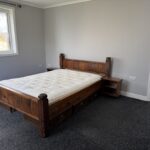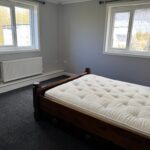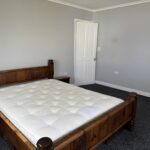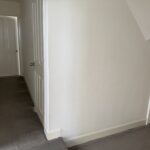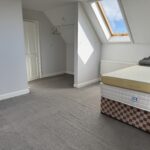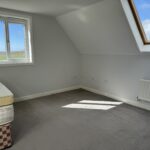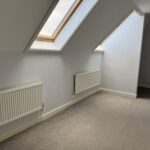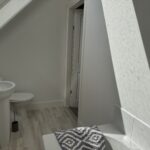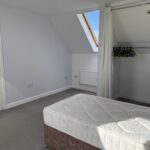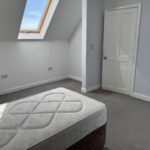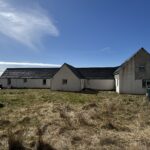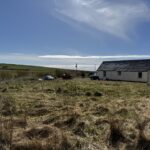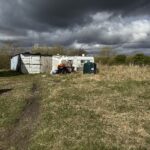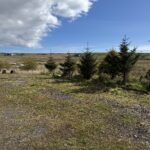Achavar View, Occumster, Lybster
Achavar View, Occumster, Lybster
This is an unusual seven-bedroom family home as it can be separated into two smaller homes which lends itself to accommodating a family home with an attached home for grandparents. Alternatively, the property could home a family who would have the opportunity, if desired, to rent out a part which would generate good income. There is a hallway where the staircase is located and this part of the home could lend itself to either side of the home and be separated off. The property could become a five-bedroom property along with a two-bedroom property, alternatively, it could be a large seven-bedroom family home. We recommend that interested parties look at the floorplan to see the extent of the accommodation that is available. Outside there is a large area of garden ground which is approximately an acre and also a block-built garage. There are panoramic views across the open countryside.
Lounge: 9.17m x 3.51m
This large lounge is entered from the front garden where there are double half-glazed uPVC doors. Windows face both to the front and rear and there are three radiators in this room. The flooring is laid to carpet and there is open access into both the kitchen/diner and to the sun lounge. Doors also lead to two separate hallways from this room.
Sun Room: 4.51m x 2.42m
This large room has a Upvc entrance door from the outside and opens into the lounge. The flooring is laid to concrete.
Kitchen/Diner: 604m x 3.80m
This lovely room has fitted base units with fitted worktops and a tiled splashback. There is a fitted dishwasher and the cooker is free-standing which runs on bottled gas. There is a large cupboard in this room which houses the water tank, electrics and also a washing machine along with space for a tumble drier. The hatch to the attic space is in this room. There are windows facing both to the side and rear and a half-glazed uPVC door leads out to the rear garden. The flooring is laid to vinyl and there is a radiator to the wall.
Front Hallway
A door leads from the lounge into this hallway which has a window facing to the front bringing in natural daylight. There is a radiator to the wall and doors lead to the master bedroom, second bedroom and a bathroom.
Master Bedroom: 4.64m x 3.33m
This room has windows facing to both the front and rear. This large room also has two radiators to the walls.
Bathroom: 2.40m x 2.40m
There is a three-piece suite comprising bath with Triton shower fitted above, W.C. and a handbasin which is fitted with a fountain flow mixer tap. The walls are fully tiled with white tiles and there is a heated towel rail to the wall. An opaque window faces to the rear.
Bedroom 2: 3.68m x 2.48m
This room has a window facing to the rear and there is a radiator to the wall.
Middle Hallway: 4.23m x 3.25m
This hallway is accessed from the lounge and a door leads into a kitchen/diner/lounge. A window faces to the front and a staircase leads to the upper floor. The flooring is laid to carpeting. There is a radiator to the wall.
Lounge/Kitchen/Diner: 6.98m x 5.76m
This large open plan room has patio doors facing to the front which brings inside, the countryside view. There are also two windows facing to the side. There are two radiators in this room. The kitchen is fitted in the top corner of the room, there are fitted base units with fitted worktops and a tiled splashback. There is a stainless-steel sink with drainer, a fitted dishwasher and a free-standing cooker which runs on bottled gas. The flooring in the kitchen area is laid to vinyl and the living area is laid to carpeting. A door leads into the rear hallway.
Rear Hallway: 3.70m x 1.58 at widest.
The hallway has a half-glazed uPVC door leading to the rear garden. There is an open cupboard which houses the heating boiler and there is a radiator to the wall. Doors lead into two bedrooms and a shower room
Bedroom 3: 4.02m x 2.67m
This room is laid to carpeting and has a radiator to the wall. A window faces to the side.
Bedroom 4: 4.32 x 4.23m
This large bedroom has windows facing to both the side and rear. There is a radiator to the wall and the flooring is laid to carpeting.
Shower Room: 3.48m x 2.00m
This room has a tiled showering area and there is a Triton shower fitted to the wall, there is also a W.C. There is a heated towel rail to the wall and an opaque window faces to the side.
Stairs to upper floor
There is a carpeted staircase leading from the middle hallway to the carpeted landing where doors lead into three bedrooms and a bathroom.
Bedroom 5: 5.05m x 4.81m at widest
This lovely large bright room has a window facing to the front and also two velux windows to the ceiling. Two radiators heat this large room which has a built-in open wardrobe area. The flooring has been laid to carpeting.
Bedroom 6: 6.24m x 2.39m
This is another large and bright bedroom which also has a built-in open wardrobe area. The flooring is laid to carpeting and there are two velux windows to the ceiling. There are two radiators to the walls.
Bathroom: 3.47m x 1.29m
There is a three-piece suite comprising a bath with tiled surround, W.C. and a handbasin with mixer tap. There is a radiator to the wall and a velux window to the ceiling. The flooring has been laid to vinyl.
Bedroom 7: 4.90m x 3.70m
This lovely bright and large bedroom has a built-in open wardrobe area. There is an opaque window facing to the rear and two velux windows to the ceiling. There are two radiators and the flooring has been laid to carpeting.
Garage: 9.87m x 5.09m
The block-built garage has double timber entrance doors to the front and there is a window to the side. The roof is profile metal sheeting and the flooring is laid to concrete.
Garden Grounds
The property sits on a large area of garden ground which extends to approximately an acre of land and the boundary has been fenced. To the front there is a tarred driveway with parking available for multiple vehicles. There is also a concreted patio to the front. There are areas of lawn with trees, shrubs and flowers, the ground to the side and rear have yet to be landscaped. There is also a metal storage shed located to the rear. There are panoramic views across the open countryside.
