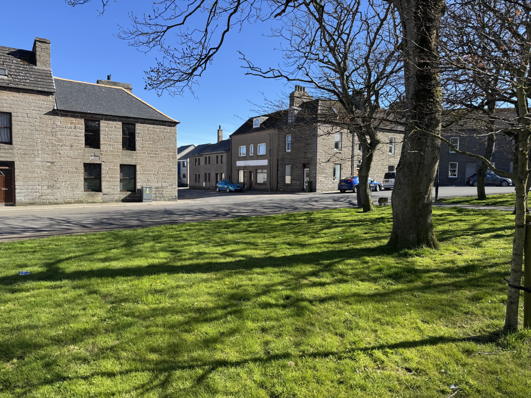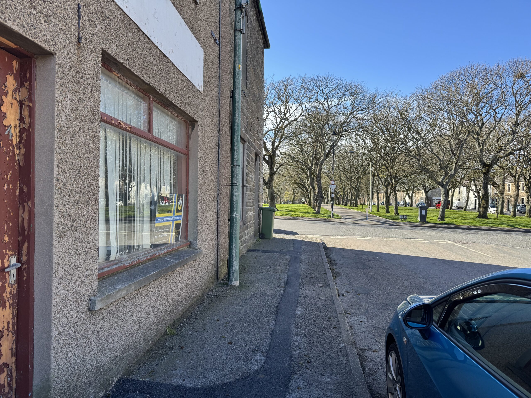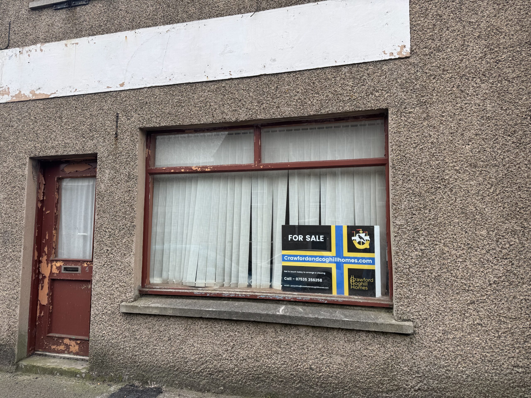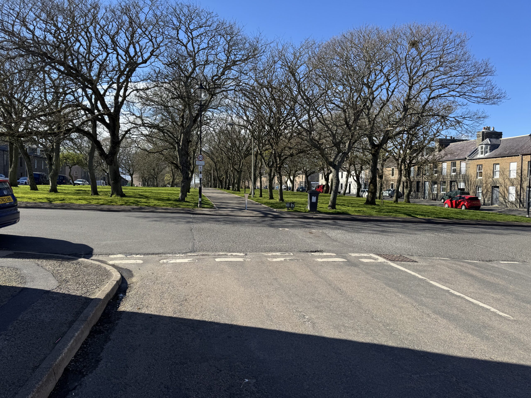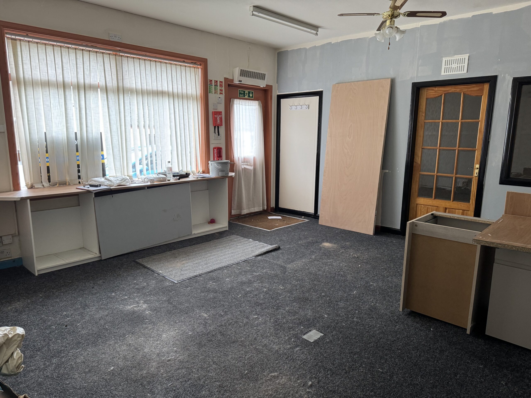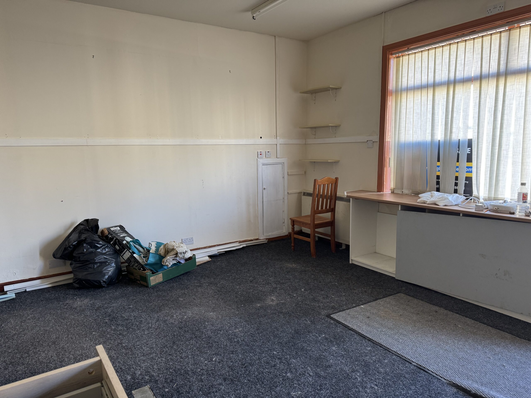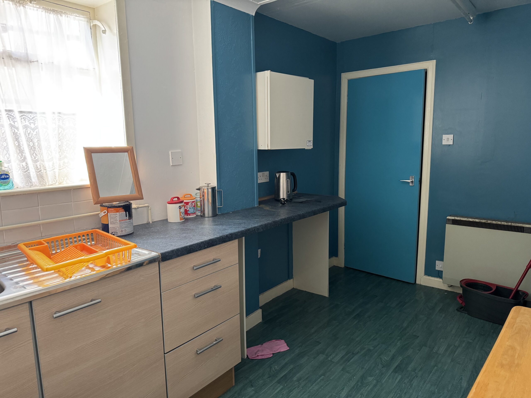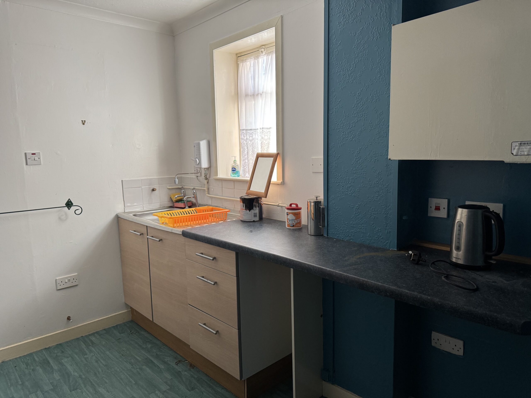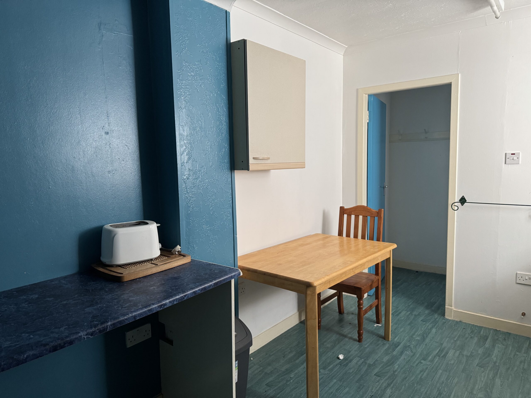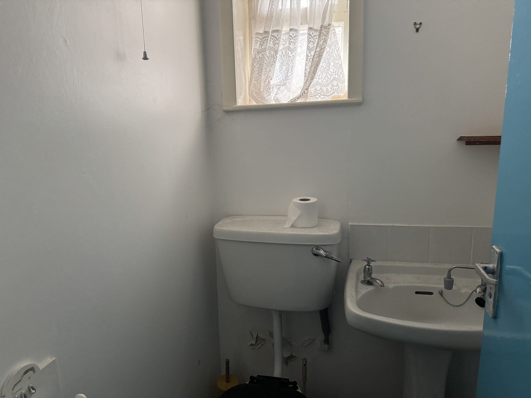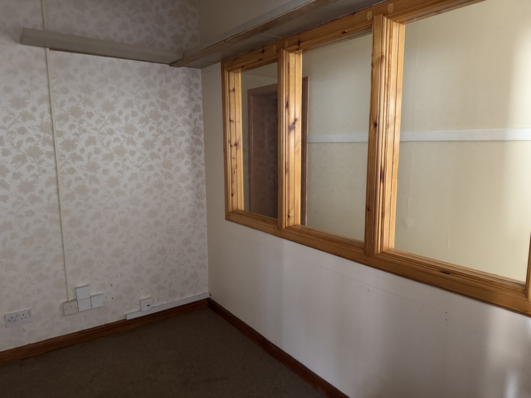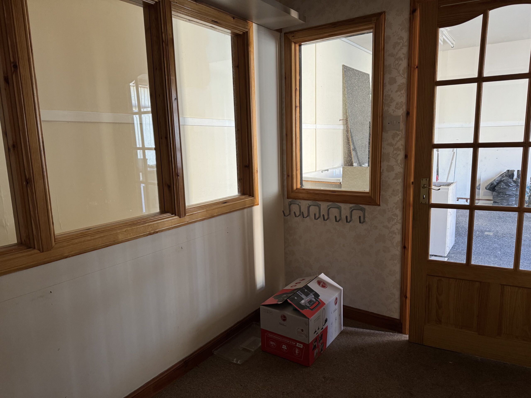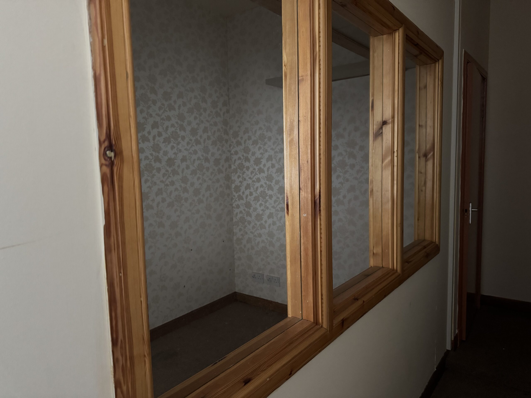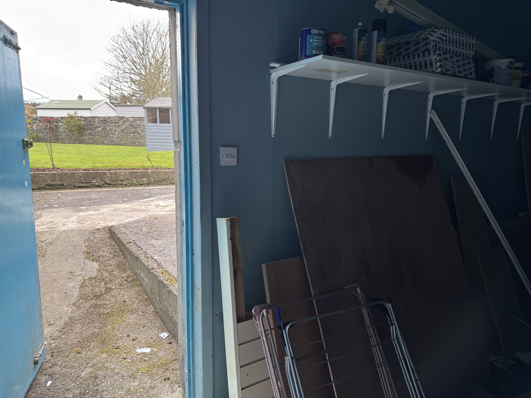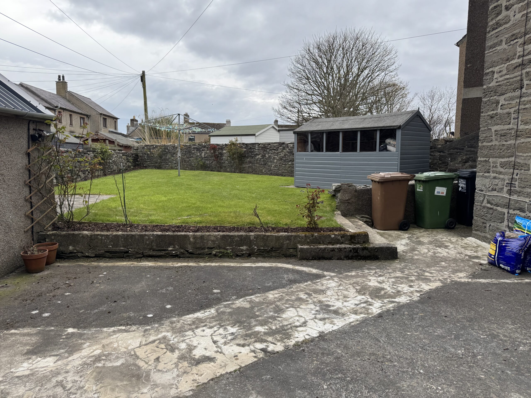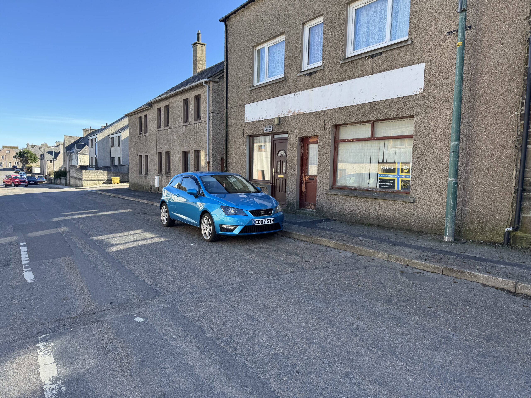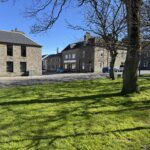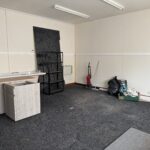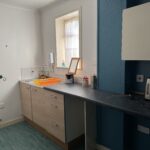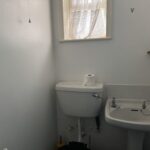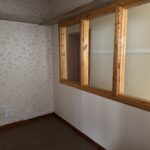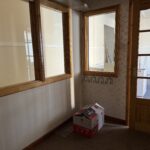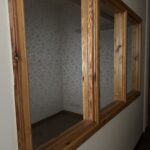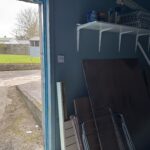4 GRANT STREET, WICK
4 GRANT STREET, WICK
A golden opportunity to purchase a commercial building which is situated in a nice area of the town, just up from the Argyle Square Green. It has the potential to be converted into a vast range of different options, including switching to residential, depending on what the new owner would like to use the space for. There is currently a large lounge area/shop floor to the front with a good-sized room/office off it. Through the hallway, which incorporates a storage cupboard, there is a kitchen, W.C. and another large room. There is also access to a rear shared courtyard from the building. The heating is currently electric, however, there is mains gas available in the street. The current owner is willing to provide low-cost finance on 50% of the price with a 50% deposit. This is a great opportunity and viewing is highly recommended.
Lounge/Shop Area: 5.32m x 5.21m
This large room is accessed through a partially glazed timber door, from the street. There is a large picture window facing to the front which is fitted with a blind. There are strip-lights to the ceiling and also a light fitting with a fan. There is a cupboard housing the electrics and two electric heaters to the walls. The flooring is laid to carpeting and there are fitted shelves to the walls. A door leads into the bedroom/office and there is an opening into the hallway.
Bedroom/Office: 2.80m x 1.86m
This room has a twelve-pane glazed entrance door and there are four windows to bring in natural daylight to the room which has been sectioned off from the main front area with the use of stud walls. The flooring is laid to carpeting and there are strip lights to the ceiling, there are also fitted shelves to the wall.
Hallway
The hallway incorporates a deep storage cupboard which is fitted with shelves, a door leads into the rear hallway which gives access to both the large storage room and to the kitchen/diner. The floorings are laid to carpeting.
Kitchen/Diner: 3.72m x 2.53m
This is a nice sized room with fitted units and worktops, a window faces into the courtyard. There is a stainless-steel sink with mixer tap and drainer which has a tiled splashback. There is an electric storage heater to the wall and a door leads into the rear lobby.
Lobby: 1.20m x 1.14m
The lobby has coat hooks to the wall and vinyl to the floor. A door leads into the W.C.
W.C.: 1.20m x 1.18m
There is a W.C. and a hand basin. The flooring is laid to vinyl and there is an electric heater mounted to the wall. An opaque window faces into the courtyard.
Large Room: 6.74m x 2.63m
This large room is accessed from the rear hallway and has a timber entrance door leading into the courtyard. The flooring is laid to concrete and the walls and ceiling have been finished with painted plaster boarding
Courtyard
The courtyard is shared with a neighbour and has access from the large room. There is also a gated access into the courtyard from Argyll Square.


